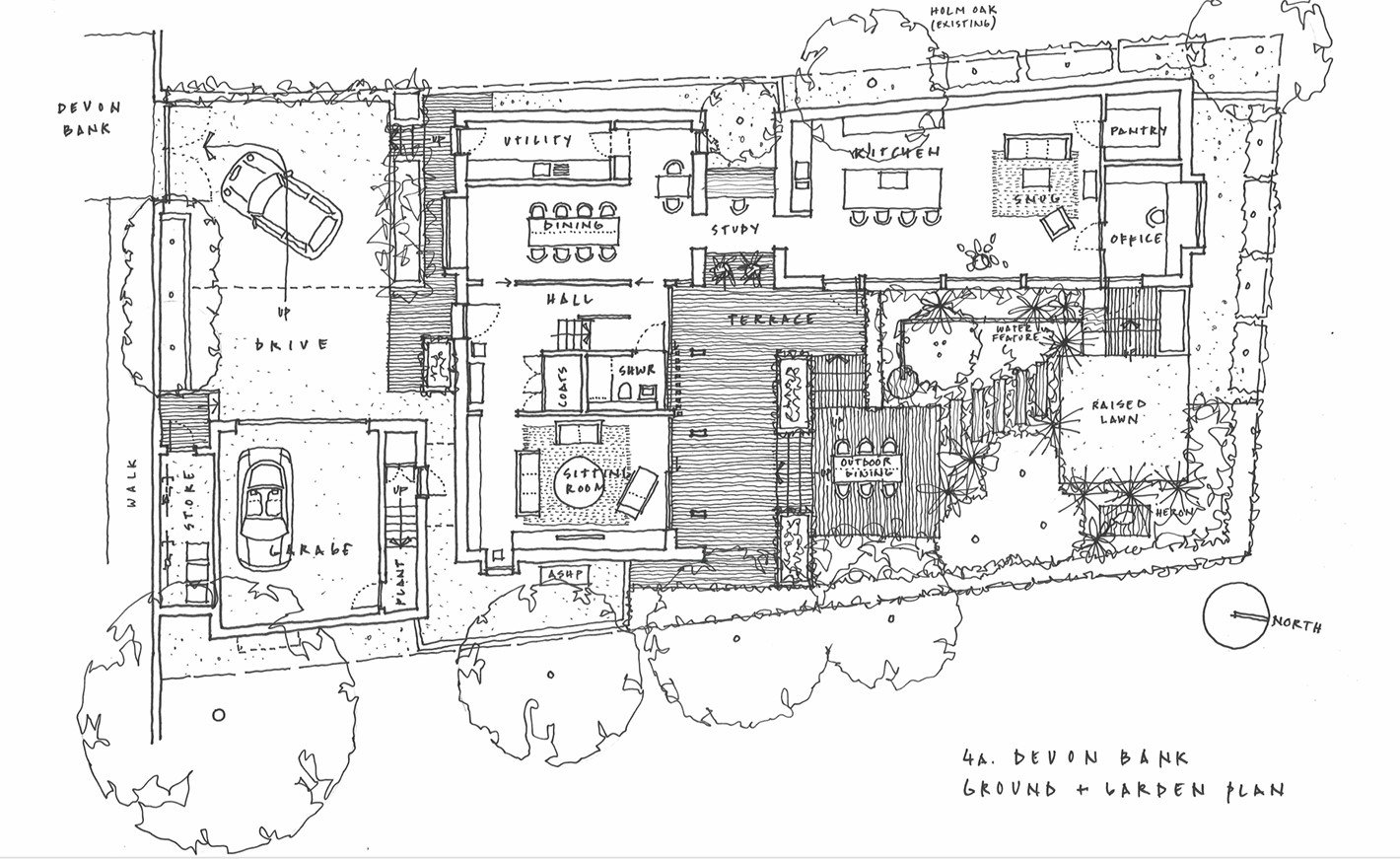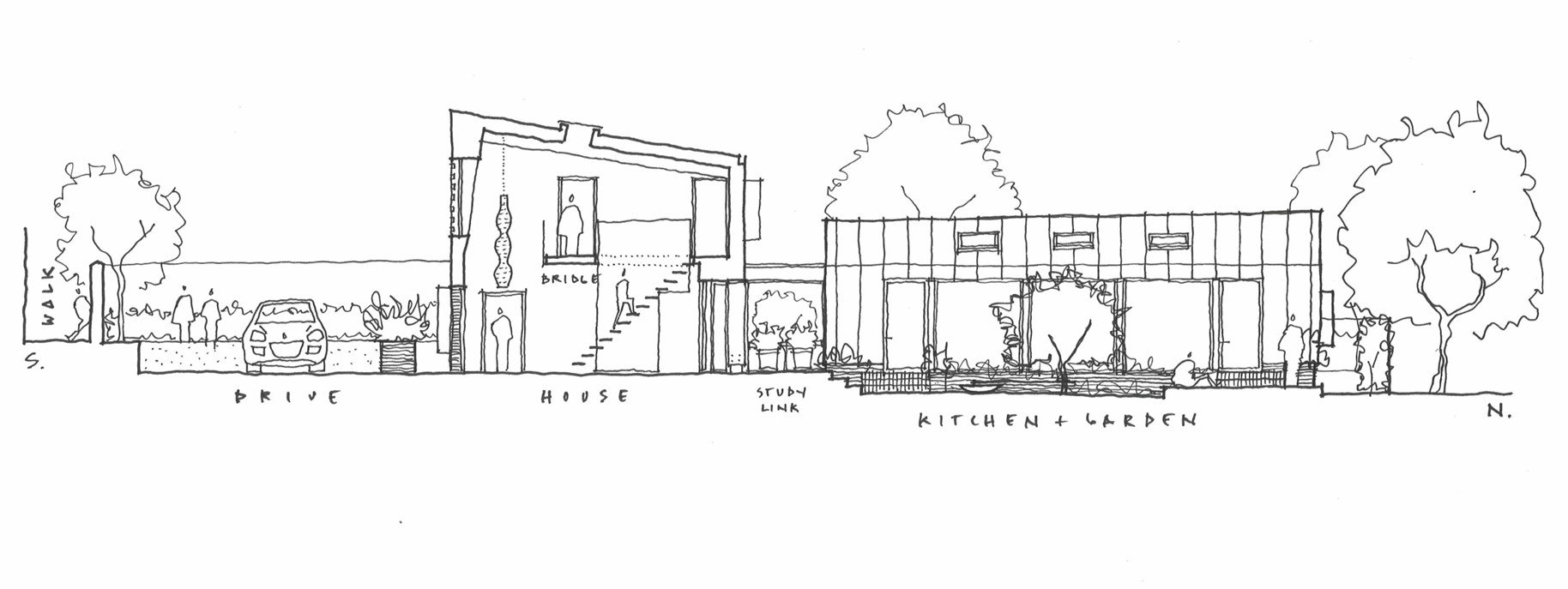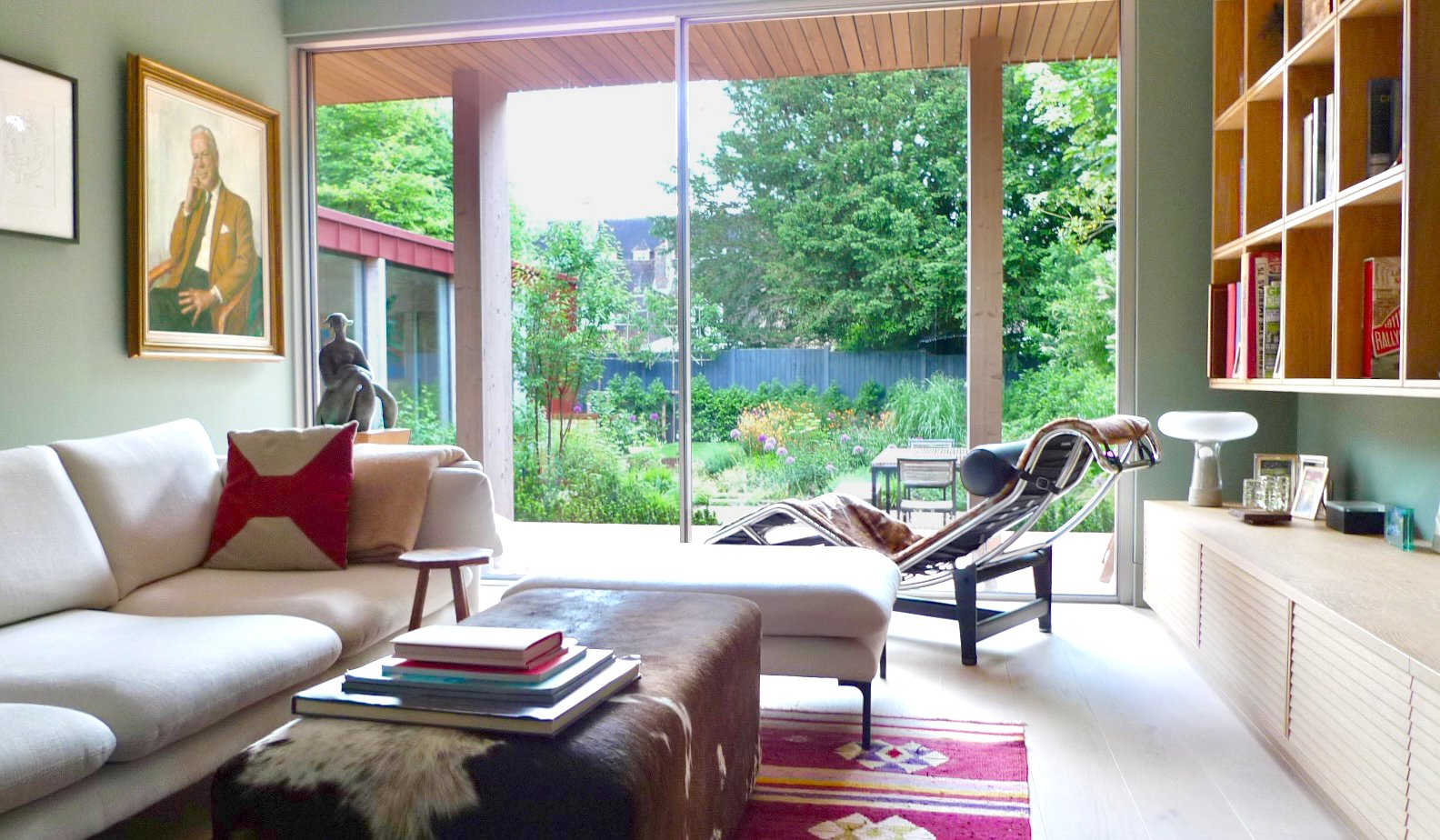Devon Bank
Guildford
The new building consists of three sculptural elements, arranged around two courtyard gardens. The main block sits on the site of the original bungalow. To the front the second block contains a double garage with a self-contained studio apartment above. To the rear a single-storey kitchen shields the rear garden from the houses opposite.
The garage and the kitchen elements have a trapezoidal plan form, with a mono-pitched roof informing a sloping ridge line, the main house follows the rectangular footprint off the existing house and the roof (exposed to the interior) is twisted, to inform a similar ridge line.
The house, was designed to meet the requirements for a low-energy, sustainable and adaptable house. The building was designed to extremely high environmental credentials (benchmarked to a Passive House Planning Package), with: a timber ‘Glulam’ frame; insulated wall and roof panels (SIPs); triple glazing; air source heat pump (ASHP); mechanical ventilation with heat recovery (MVHR); solar photo voltaic panels; green roofs and; rainwater recycling. The building achieves an A-rated EPC and a SAP rating of 98/100.
Guildford Design Awards winner 22/23



The clients wanted to create a new home that would bring warmth, texture and colour to their lives. Silver-grey timber cladding to the upper levels is complimented by light coloured, stack-bonded brickwork at ground level and grey metal surrounds to the ‘pop-out’ windows.
The kitchen element is finished in a deep red metal cladding, which references the brick buildings in the area and the client’s love of Swedish summer houses. Artwork by Sophie Smallhorn, consisting of bull-nosed glazed bricks inserted into the lower masonry wall, brings emphasis to the main entrance.
The two enclosed courtyard gardens create a defensible and utilitarian space to the front and a more concealed, private space to the rear.
The rear courtyard garden is a lush oasis of calm, overlooked by the main living spaces and the bedrooms. Glazed, sliding doors allow the house to be opened up when the weather permits. The gardens are divided up into a series of small ‘outdoor rooms’ with dense perennial planting and a delicate water feature increasing the bio-diversity of the space, attracting more wildlife into this urban setting.
The interior houses the client’s extensive art collection and the mixture of these pieces with the variety of materials used, combine to provide the warmth, the colour and the texture that the client was hoping for

















