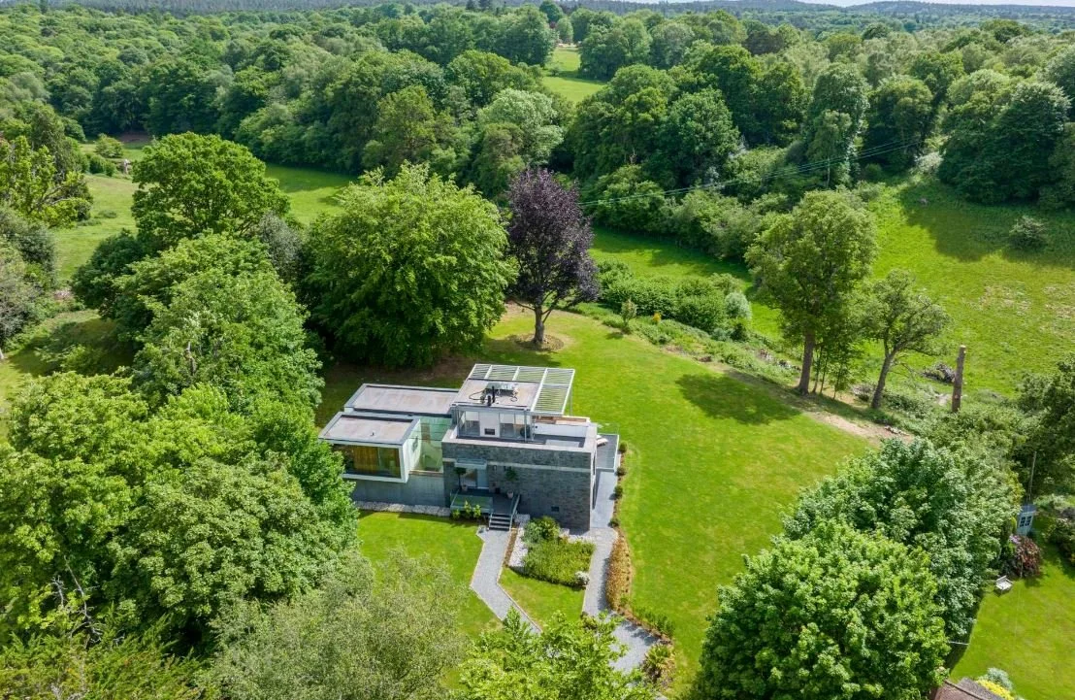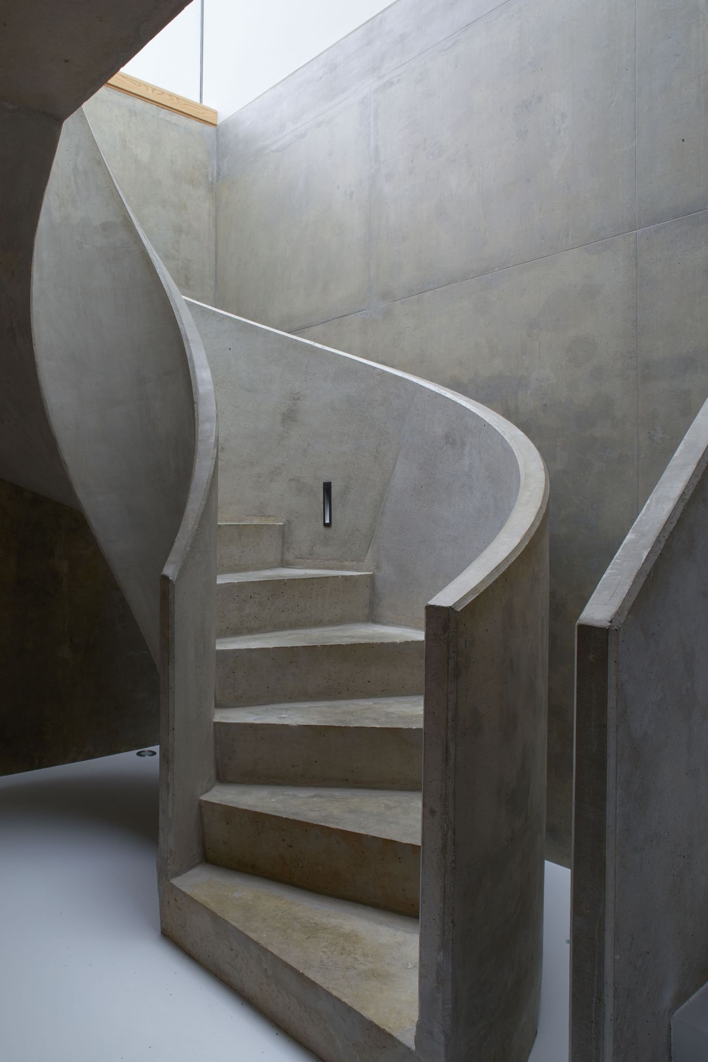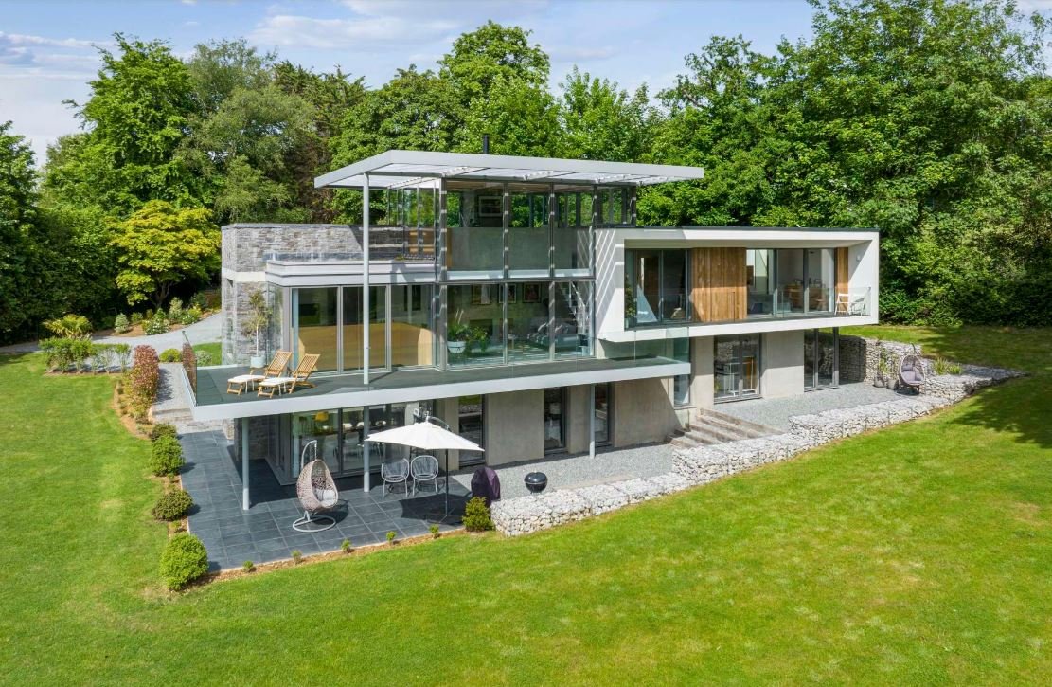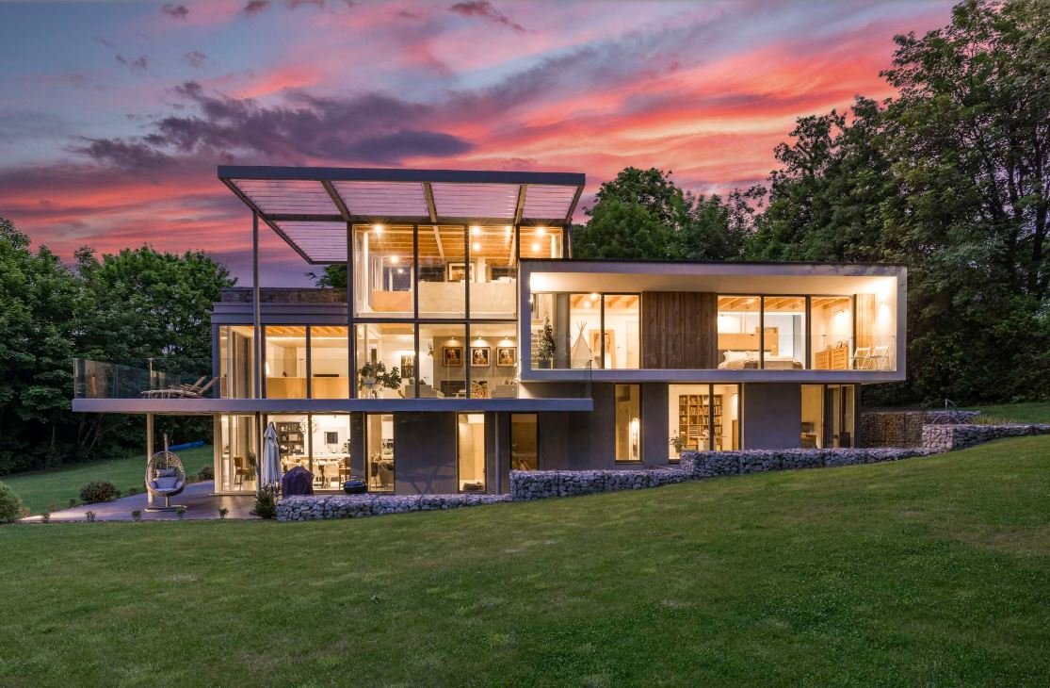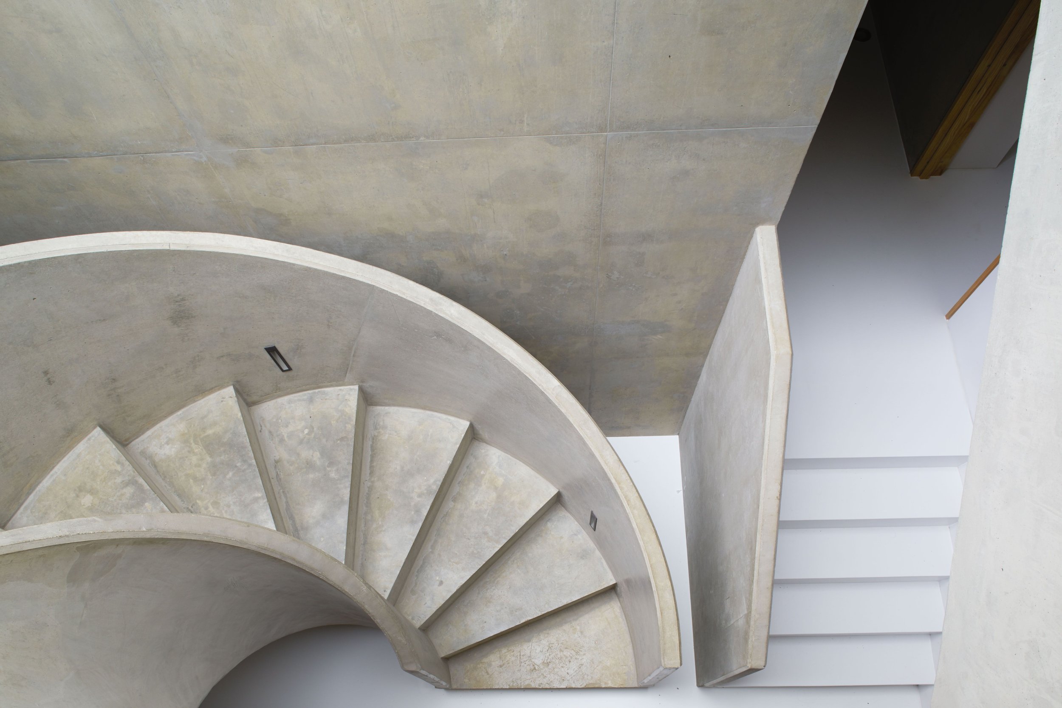COPSE HOUSE
Peaslake
Surrey Hills
A luxurious house nestled into a picturesque wooded hillside. The stunning 5 bedroom home sits set within an Area of Outstanding Natural Beauty on a greenbelt site near the village of Peaslake.
The house’s carefully ordered geometry takes advantage of the sloping site. At its centre a glass enclosure houses the dining, living and study areas over 3 interconnected levels.
A delicate and intricately detailed steel structure with a projecting canopy floating above the house, allows light to gently percolate through to the main living spaces without over heating. Unrestricted views of the treelined clearing and countryside beyond make the interior feel open, light, and connected with nature.
Elegantly detailed to create a sense of poise and refinement, the mix of traditional and modern materials add articulation and balance. A sculptural concrete stair with heated steps creates a striking focal point to the main hallway.
