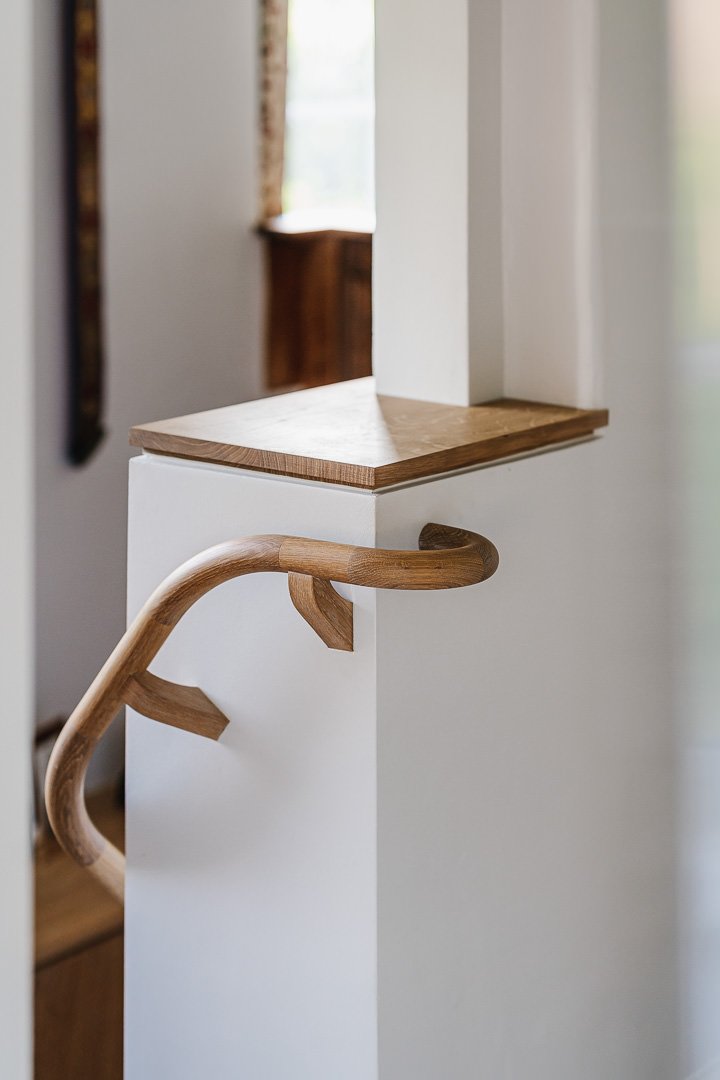CHURCH ROAD
Sneyd Park
Bristol
In 2019 we were asked to develop designs for the renovation of a 19th century house in Sneyd Park, Bristol.
The works included the strip out and modernisation of the existing interior, creation of a new dining room, the reconfiguration of the existing ground floor to create an open plan kitchen and snug area, and replanning of first floor bedrooms to incorporate ensuite and integrated storage. A new, exquisitely crafted bespoke oak stair and screen was installed to the stairwell, improving privacy from the street.
A top-lit garden/dining room was erected between the existing garage and main house. The room provides a new light-filled space for family gatherings. It reconnects the main house to the garden with large folding/sliding doors. A new geometric zinc clad roof is lined with birch plywood to give the largely glazed room a sense of warmth in the winter. Light streams through a centrally located rooflight, creating a sense of drama and occasion.
Limestone flooring carries through from the interior to the garden forming a new garden terrace. This has allowed activities to seamlessly flow from one space to another.
Over the course of the design and delivery of the project we built a strong relationship with the client and have remained friends. Read their review here..

















