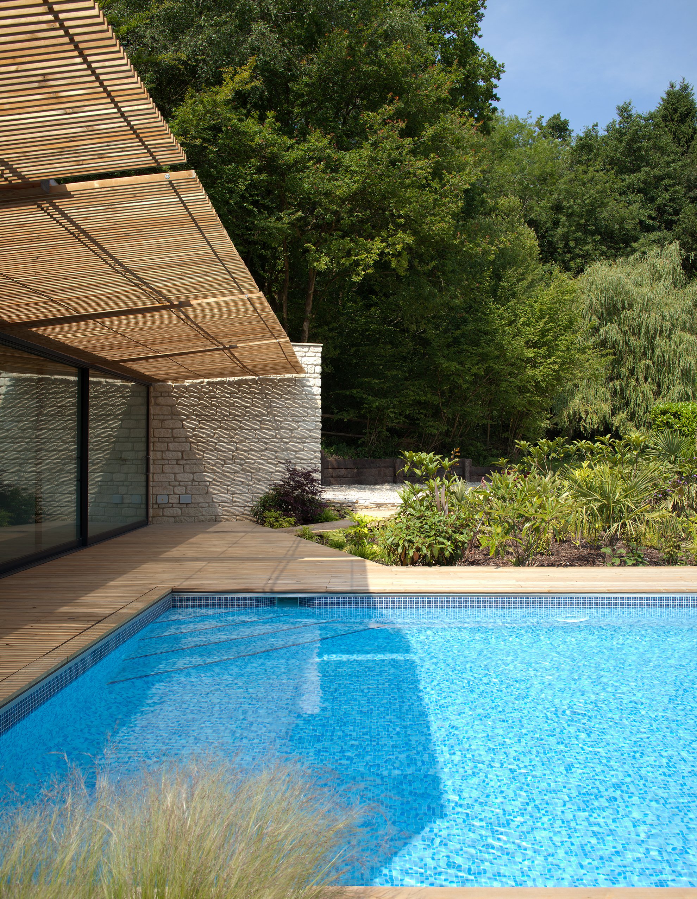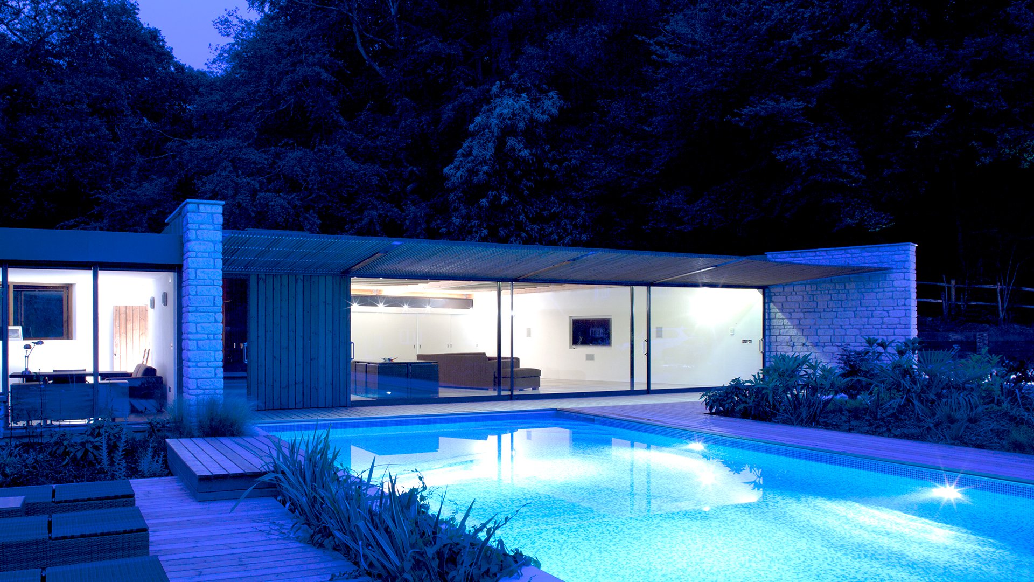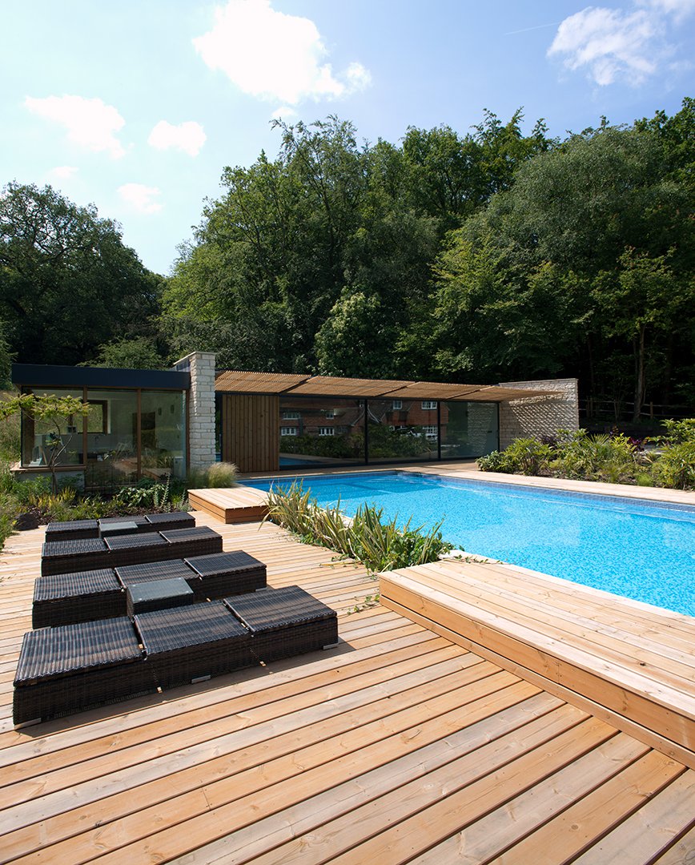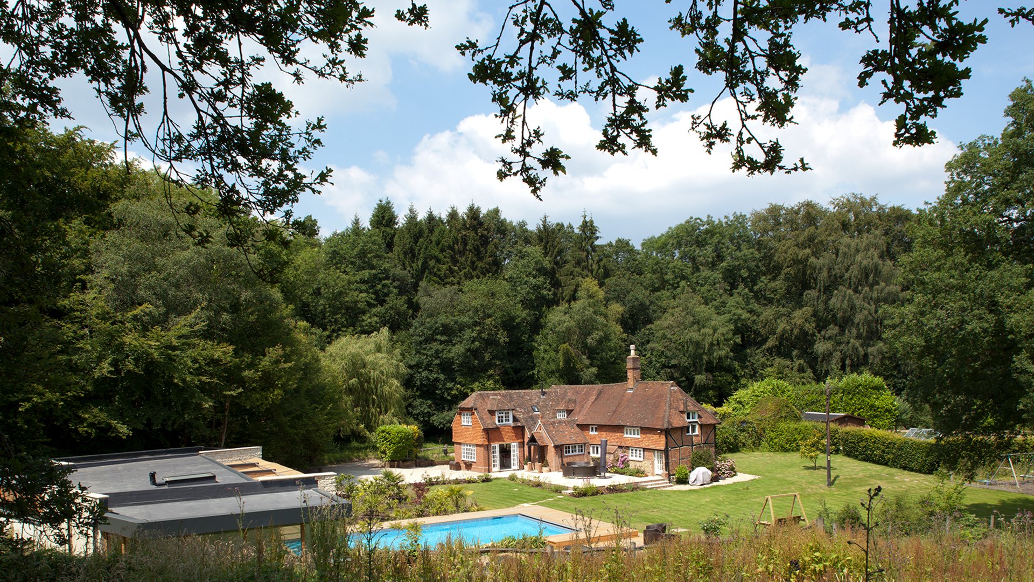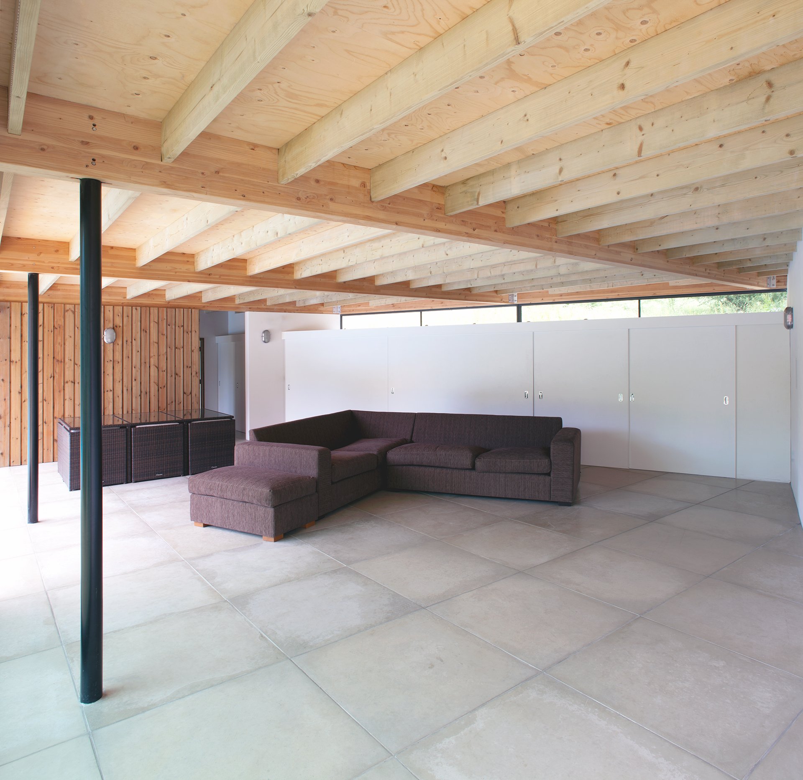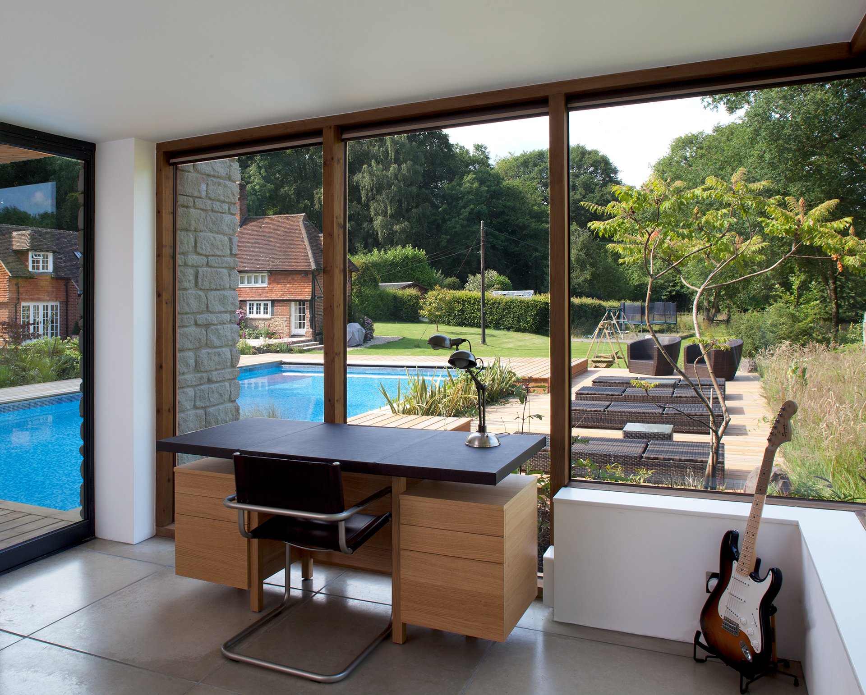ROUNDLES POOLHOUSE
High Button
Surrey
The new pool house nestles down into a saddle of land to the south of the old farmhouse, and replaces a group of single- storey agricultural buildings.
The building has a splayed footprint that responds to the boundaries of the garden with the garage on one side and a glazed study on the other, with a large open planned multi-use space in between.
The three rooms are separated by two fin, walls with long span glulam beams spanning across the larger central space. Glass sliding doors allow this space to be opened up onto the pool terrace with a view over the swimming pool and down through the garden, towards the farmhouse.
The fin walls are constructed from a local limestone, also evident at the base of the old farmhouse; cedar cladding is used for the garage elements and the shower room enclosure; cedar is also used for the windows to the study; dark grey framed aluminum windows are used elsewhere; and the building has a glass roof with a slatted timber canopy to the front protecting to the pool terrace.
Internally 1m square polished concrete slabs are used for the floors. The roof structure of long span glulam beams and shorter span timber joists is left exposed and untreated.
At the rear a wall of cupboards with sliding doors that mimic the main glass doors out to the pool. Above, a long slot window draws light in from the south and allows views up into the field above the building.
The study area is designed as a lightweight ‘lean-to’ structure supported a fin wall and slender cedar posts. The room has a 270 degree panorama to the surroundings landscape. New planting between the pool and driveway conceal the pool area and help mediate between the new pool house and old farmhouse.
The roof is designed to accept planting, and the proposal is to cut ‘sods’ from the adjacent field to place on the roof, blurring the distinction between the built form and the surrounding landscape.
An air source heat pump was chosen and this unit provides heat for the swimming pool and the pool house.
The pool extends out from the building drawing your view down through the garden. A cedar deck surrounds the pool and a low dry stone wall faces the end of the pool where the ground level is lower.

