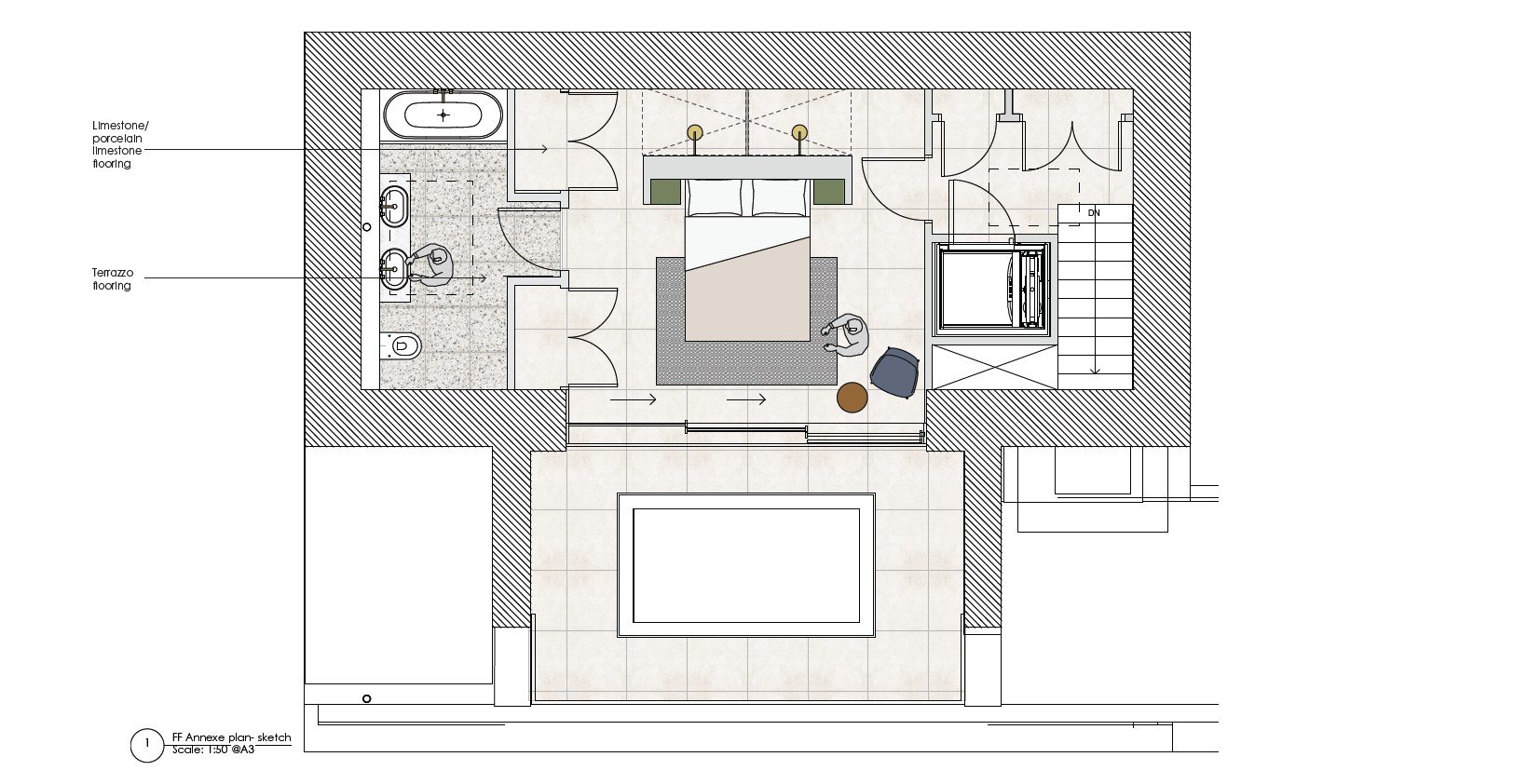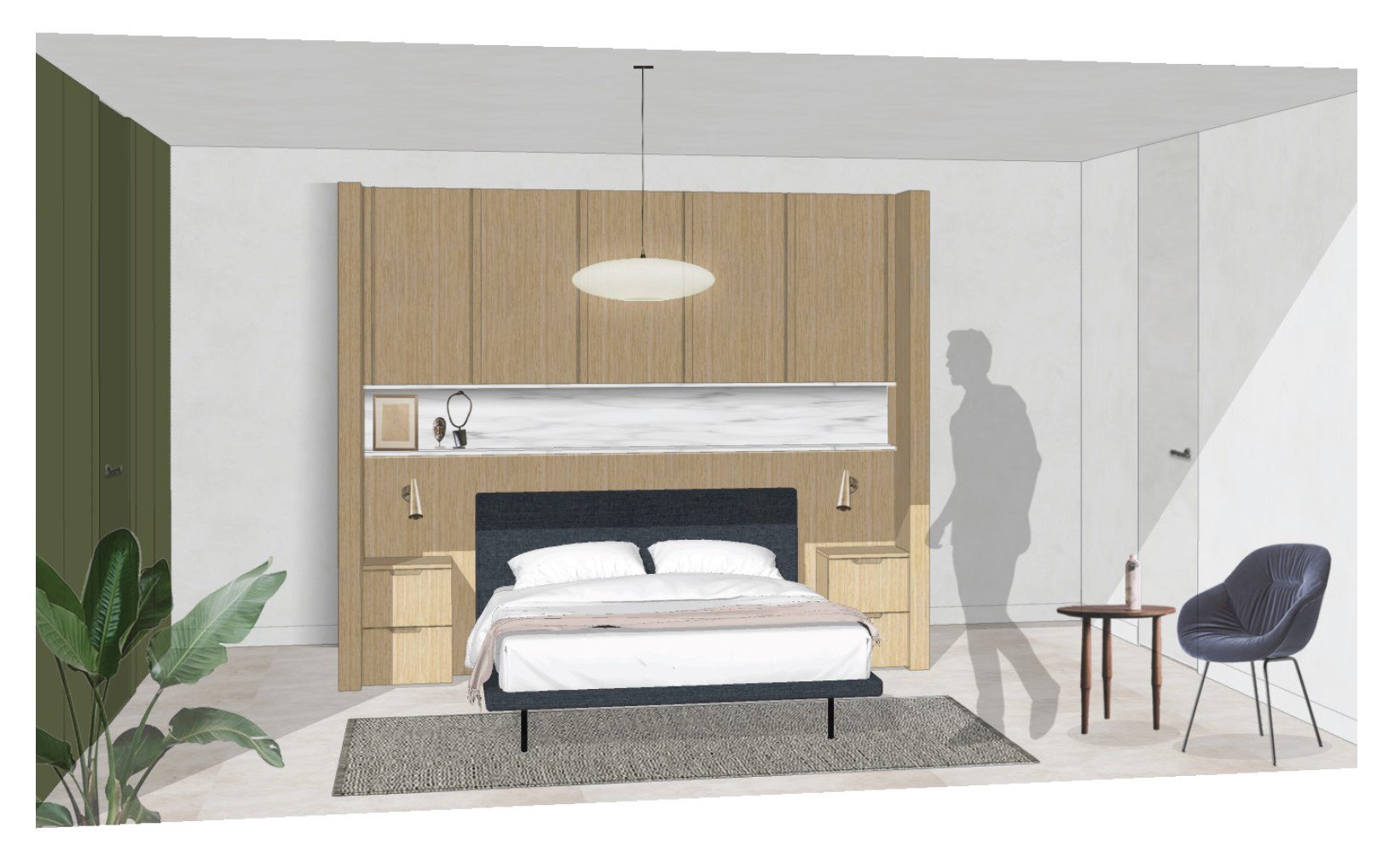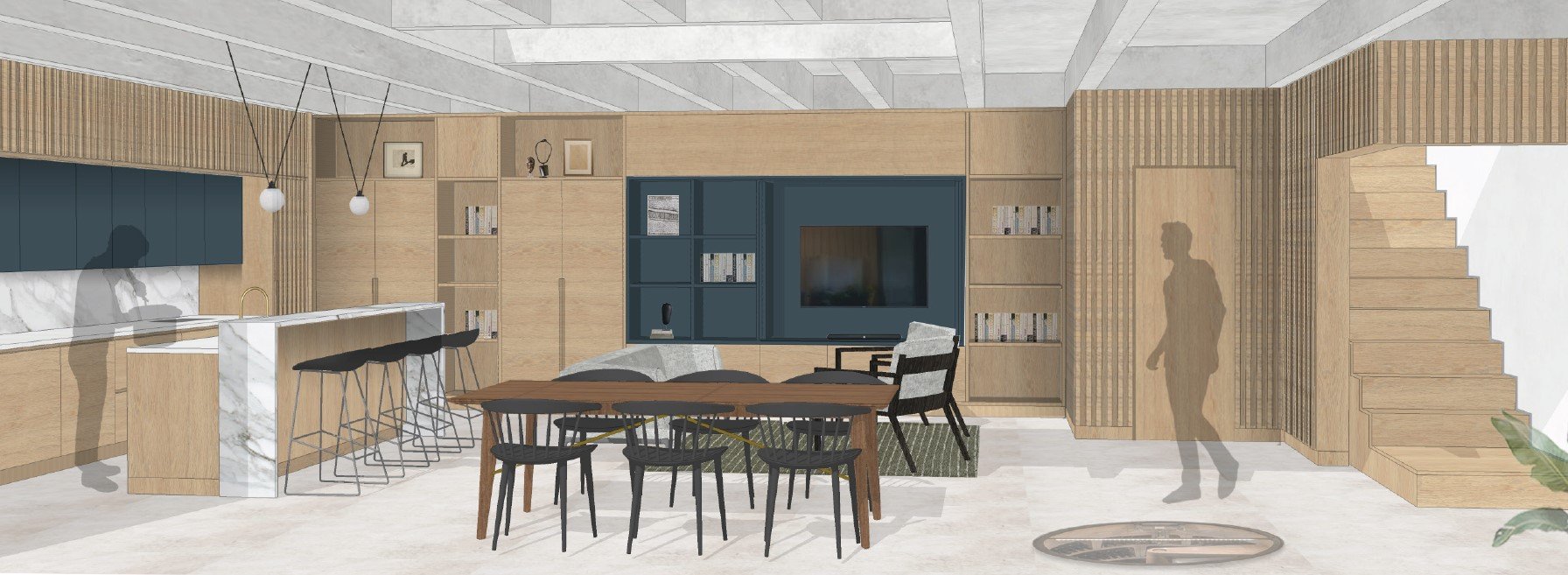ASH TREE FARM
Westbury Sub-Mendip
Somerset
Our brief was to design an Eco annex to a grade II listed farmstead in the beautiful Somerset Mendip, so that the farm could support multi-generational living.
Planning was going to be a challenge, as the local planning authority were against the idea of more buildings being added to the site. Our strategy was to create an exemplar of modern sustainable design; that was both discreet and sensitive in approach.
We used the existing topography and recessed the new building into the adjacent hill side. The Eco House takes advantage of the existing slope to create an offset split-level section, thereby minimising the building mass. A stunning external terrace, accessed from the first floor bedroom, overlooks a formal courtyard and the Somerset Mendips beyond.
The design integrates sustainable technology to minimise its carbon footprint. This includes ground source heat, transparent photo-voltaic rooflights, a grey water system, MVHR, a super-insulated envelope and passive cooling.
The Eco House successfully gained planning and listed building consent at its first attempt and was commended by the local authority planning team for the quality of the design.
The design was used also published by the Architects Journal as part of its Retrofit-first campaign which champions sustainable design.









